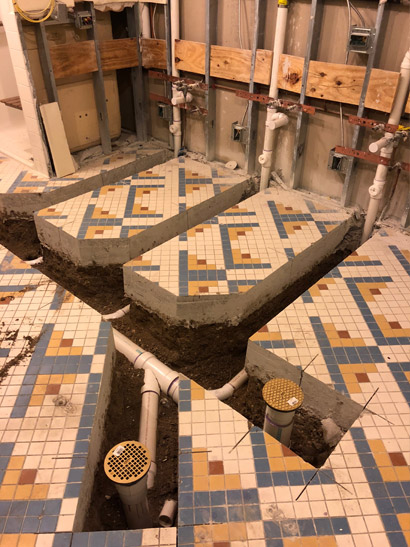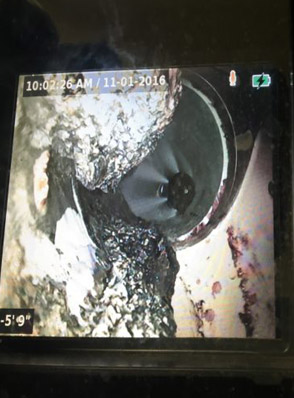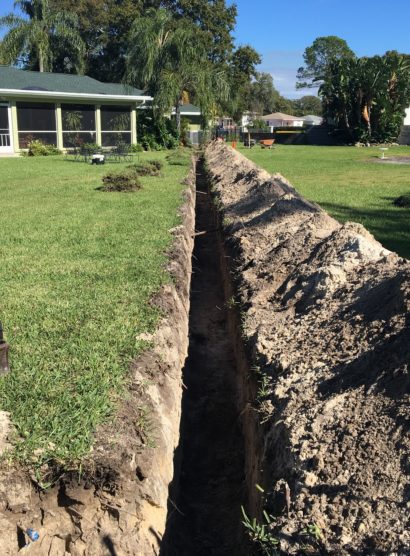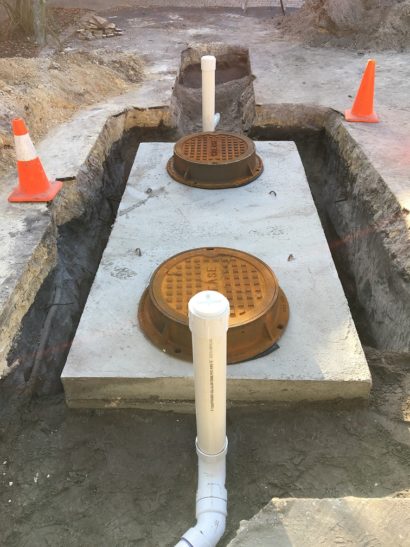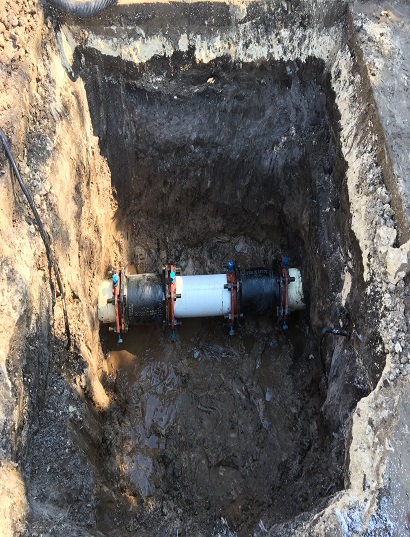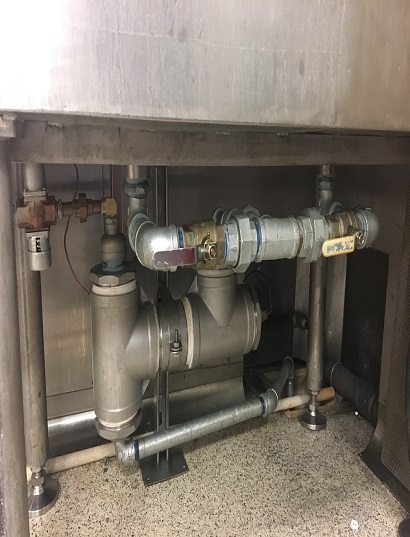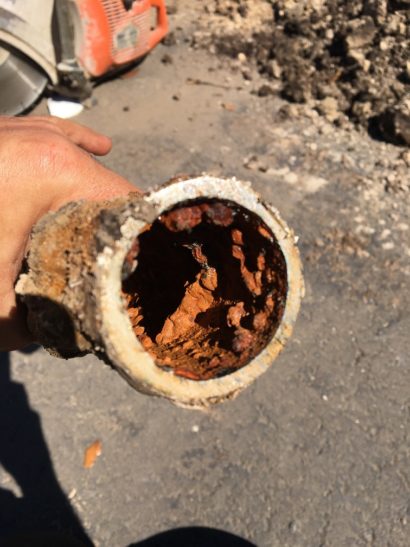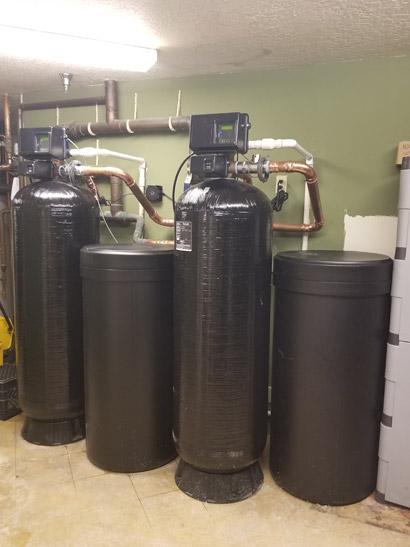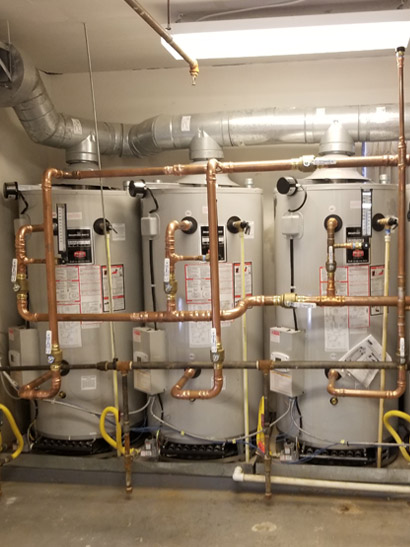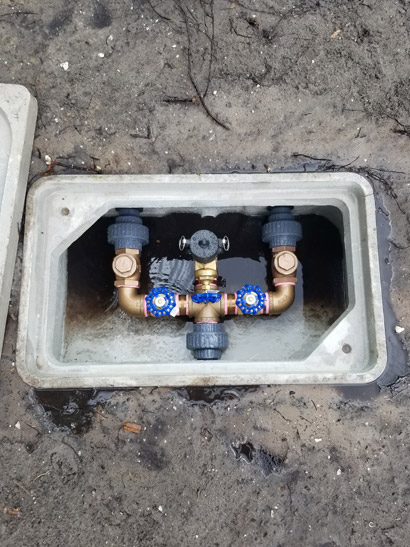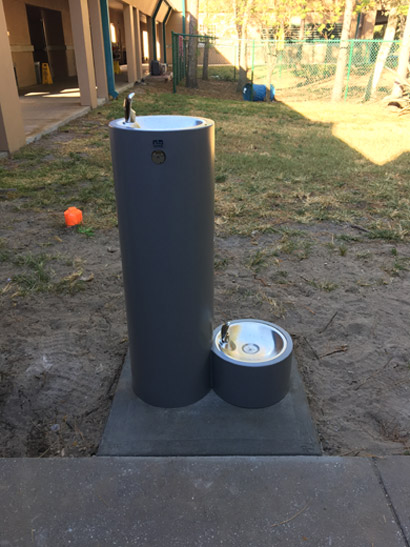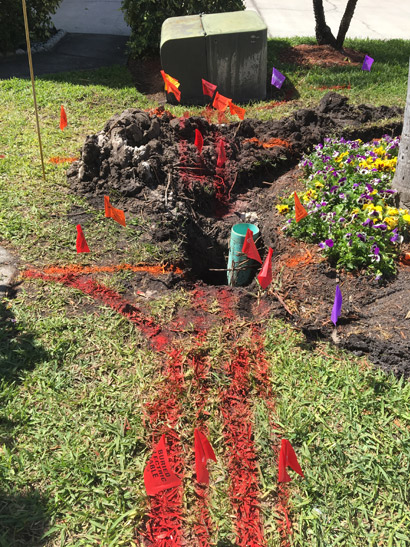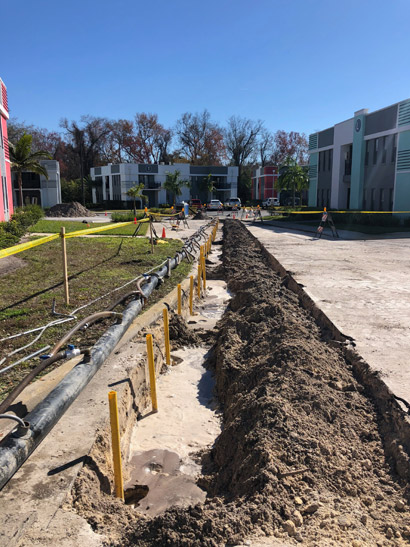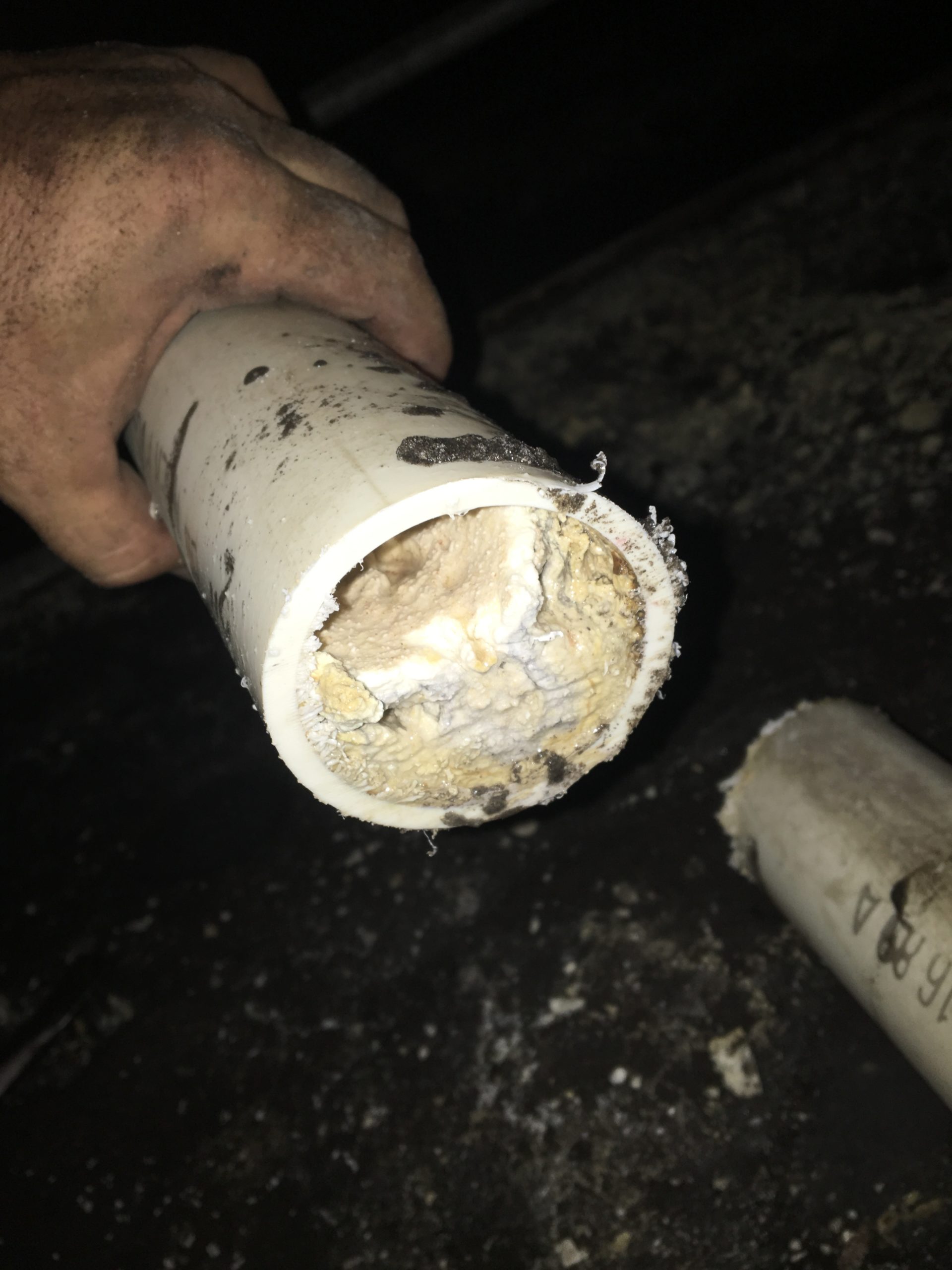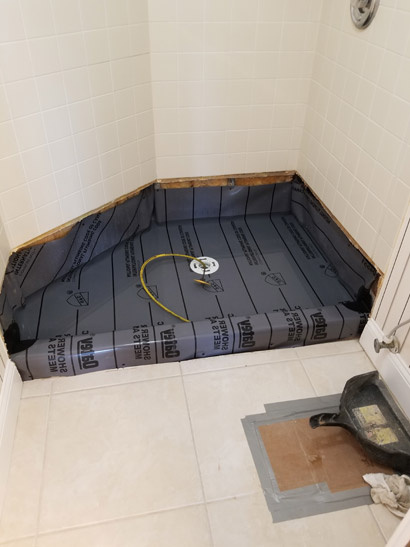For this project we worked under a general contractor for the remodel of a men’s locker room. Both the client and the contractor wanted to assure that there would be no drainage issues after the renovations were completed. This was a good decision because we’ve worked with clients who have rented a space and remodeled it only to find out later that there were plumbing problems. As a result, much of the remodeling work had to be redone after the plumbing issues were addressed. Here, the client was proactive, wanting to assure that there would be no draining or other plumbing problems later.
To start the project we first conducted a video inspection of the pipes beneath the flooring to identify their exact locations. Next we used a hydraulic wet saw to cut through the concrete slabs to expose the existing pipes. We removed the existing backfill from these trenches, cut out the old pipes, and replaced them with new ones. We also replaced the pipes in the walls where three wall-mounted sinks had been removed and would later be reinstalled.
Once all of the new pipes were in place, we filled the space around the floor pipes with clean backfill and tamped it down using a hand-tamper. Next, we installed a vapor barrier on top of the dirt and completed the project by pouring new concrete into these trenches. The new concrete floor was level with the existing flooring that we had not replaced.
The renovation continued and the client had peace of mind knowing that there would be no future plumbing issues in the men’s locker room.
Back to Projects
